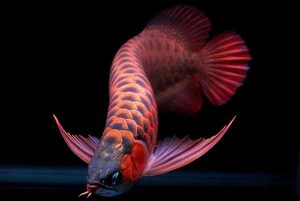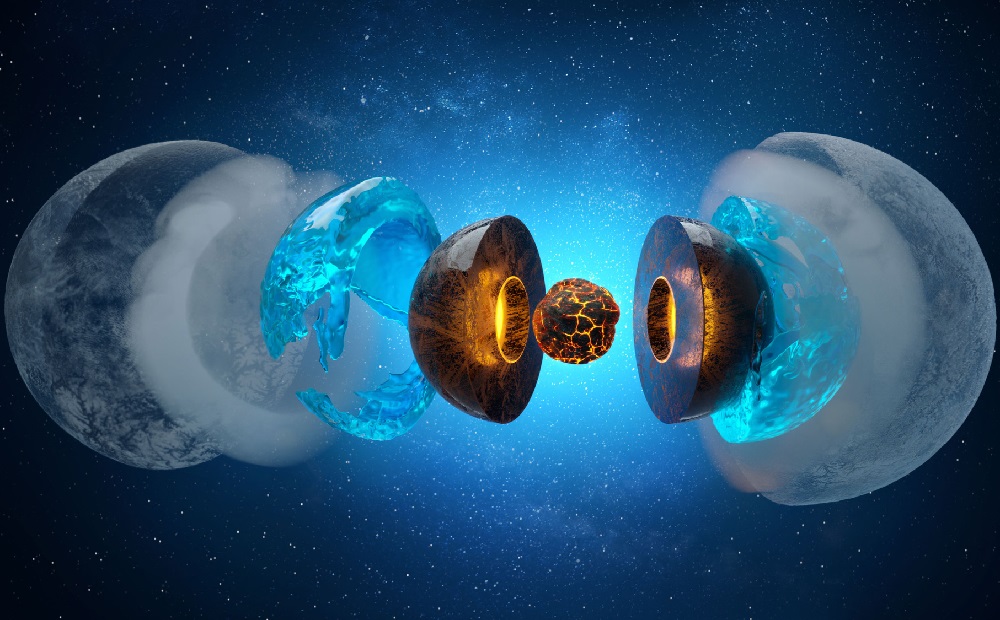Artist Nick Veasey unveils farm-inspired concrete X-ray studio and gallery in Kent
A dilapidated corrugated iron pig shed in a Kent field has been replaced with a gallery and studio for acclaimed artist Nick Veasey. He commissioned Guy Hollaway Architects to design the 265 sq m Process Gallery to hold his own work, which is created with X-ray imaging technology, and exhibitions by other artists.
‘As the X-rays emit radiation, you don’t really want me as your next door neighbour,’ says Veasey of the setting outside the village of Lenham, adding that it was also ‘within our meagre budget’.
Veasey wanted to pick up on the site’s previous structure, and was inspired by the work of Australian Pritzker Prize-winner Glen Murcutt, ‘who has designed some sexy buildings with corrugated iron’.
The structure takes its cues from traditional Kent farm structures
(Image credit: TBC)
Hollaway switched to poured concrete, creating an angular form that borrows from the oast house typology. This isn’t the first reimaging of Kent’s traditional farm building. In 2017, a modern take on the oast house, by James Macdonald Wright and Carmarthenshire-based Niall Maxwell, was named RIBA’s house of the year.
Just six miles down the road, Process Gallery’s pyramid chamber houses Veasey’s X-ray equipment, and is intended to ‘emulate the splay of the X-ray machine’, says Hollaway. The concrete absorbs the radiation.
‘Having shown my work at galleries all over the world from the good, bad and indifferent, I have learnt what makes an engaging exhibition’, claims Veasey, whose images were featured in the V&A’s show earlier this year, ‘Balenciaga: Shaping Fashion’. His works will make up the inaugural show.
As the landscape matures, the intention is to create a sculpture park, where artists can display their works. Just four miles away is the major cultural attraction of Leeds Castle, which was originally built in 1119 by a Norman baron. ‘Time will tell if there is a demand for a quality contemporary art gallery in this location’, muses Veasey.
The structure is mostly made out of thick concrete, with timber details
(Image credit: TBC)
The project houses the artist’s X-ray lab as well as exhibition spaces
(Image credit: TBC)
Inside, gallery rooms are bright and look out towards the Kent countryside, interchanging with..
(Image credit: TBC)
..enclosed spaces where Veasey works with X-ray imaging technology to produce his work
(Image credit: TBC)
The X-ray equipment is located in the pyramid-like wing of the structure
(Image credit: TBC)
INFORMATION
For more information visit the website (opens in new tab) of Guy Hollaway Architects






